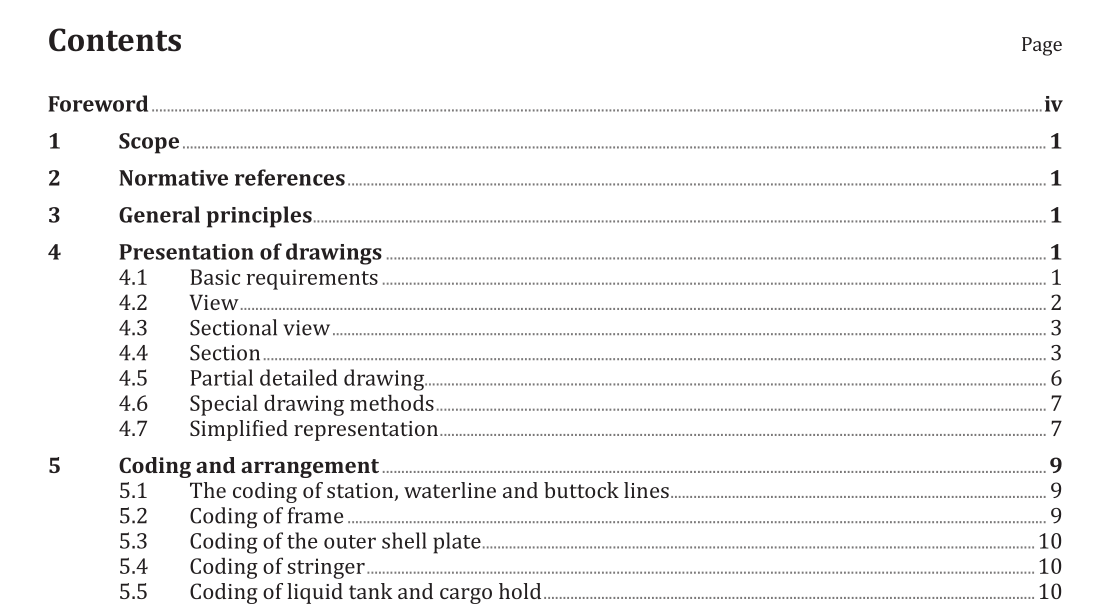ISO 128:2015 pdf download.Technical product documentation (TPD) — General principles of presentation
1 Scope
This part of ISO 128 specifies the presentation of shipbuilding drawings for general use on metal hulls.
2 Normative references
The following documents, in whole or in part, are normatively referenced in this document and are indispensable for its application. For dated references, only the edition cited applies. For undated references, the latest edition of the referenced document (including any amendments) applies.
ISO 128-25, Technical drawings — General principles of presentation — Part 25: Lines on shipbuilding drawings
ISO 3098-2, Technical product documentation — Lettering — Part 2: Latin alphabet, numerals and marks
ISO 5455, Technical drawings — Scales
ISO 5457, Technical product documentation — Sizes and layout of drawing sheets
ISO 6428, Technical drawings — Requirements for microcopying
3 General principles
The rules of sizes and layout of drawing sheets given in ISO 5457 apply.
The rules of scales given in ISO 5455 apply.
The basic types of lines, their designations and dimensions as well as general for draughting of line given in ISO 128-25 apply.
The requirements for microcopying given in ISO 6428 apply.
NOTE All figures in this International Standard are in the first angle projection method. The third angle projection method could equally well have been used without prejudice to the principles established.
4 Presentation of drawings
4.1 Basic requirements
4.1.1 The drawings shall be made in orthographic projection.
4.1.2 On the drawings, the stern is to the left and the bow is to the right.
4.1.3 The name of view (identification letter) is indicated at the top of the drawing.
4.1.4 The layout of the drawing shall be presented clearly and concisely. For drawings of the entire vessel, generally, the side view is in the upper position of the drawing and plan view is in middle or lower position. For drawings of the block structure, normally, the side view (longitudinal section in centerplane, outer shell-plate developed view) is in the upper left or middle left and the plan view (platform, deck and bilge drawing) is in the lower left or middle left. The section and detailed drawings are located on the right side or another blank space on the drawings.
4.2 View
4.2.1 Basic view
The basic view is the drawing of hull and structure projected at basic projection planes. The basic views generally comprise of side view, plan view, bow view and stern view.
4.2.2 Directional view
The directional view is the drawing of hull and structure projected at certain direction. The projection direction and view name are expressed with identification letter symbol and capital Latin letter for directional view. See Figures 1 a) and c).
When the directional view is used to show that the structure is not in the same plane, the structure shall be developed to be in the same plane as shown in Figures 1 b) and c).
ISO 128:2015 pdf download
