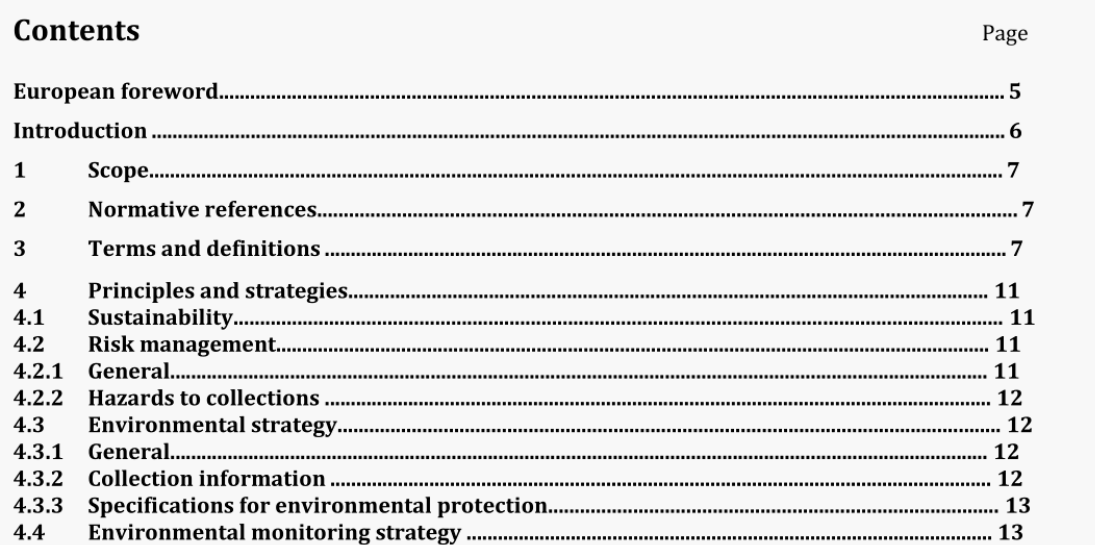BS EN 16893:2018 pdf download.Conservation of Cultural Heritage – Specifications for location, construction and modification of buildings or rooms intended for the storage or use of heritage colections
1 Scope
This European Standard gives specifications and guidance for the location, construction and arrangement of building specifically intended for internal storage of all heritage collection types and formats. This standard applies to buildings where collections are housed permanently and can be used as guidance for shorter-term display spaces where appropriate. Throughout the document, where specifications relate exclusively to storage spaces, these are defined as such. Where specifications can also be applied to areas such as display galleries or reading rooms, these applications are referred to explicitly. Clauses relating to risks associated with security, environmental hazards, fire, water and pests apply to buildings as a whole and to any room in which collections may be held. Some of the clauses in this standard may be applicable in protected historic buildings that contain collections. In these settings, the scope for any alterations or achievement of conditions suitable for collections may be limited by the historic character of the structure, especially where it is protected by heritage regulations. NOTE This standard covers the structure of buildings containing heritage collections, whether for storage or use. For a description of technical processing spaces recommended in the design specifically of a storage building open to the public, attention is drawn to EN 16141. This standard should be seen as complementary to national or local building regulations and specifications.
4 Principles and strategies
4.1 Sustainability
As cultural heritage collections are intended to be preserved indefinitely, buildings intended to house them shall be designed to have a long life. Whether planning a new building or the refurbishment of an existing building, the Whole Life Cost (WLC) shall be evaluated and used as a basis for decision-making. The projected energy use, water consumption, carbon emissions and maintenance costs over the life of a building shall be included, in addition to capital costs. Planning for any new or refurbished building or space shall be directed at determining whether collections can be protected through passive or low energy means wherever possible. Wherever a collection requires ongoing energy use (e.g. heating, freezer storage), the use of renewable energy sources should be explored in the first instance. Since the success or otherwise of a passive climate building design strategy over time may not be predictable at the planning stage, options for retro-fitting controls in the future shall be taken into account. Consideration of a site shall also take account of the potential energy consumption of users travelling to the location. For example, a remote location may be low risk but it may increase energy consumption, so the balance of risk over ease of accessibility should be assessed. Assessment of costs associated with construction shall comply with ISO 15686, Parts 1 and 5.
BS EN 16893:2018 pdf download
