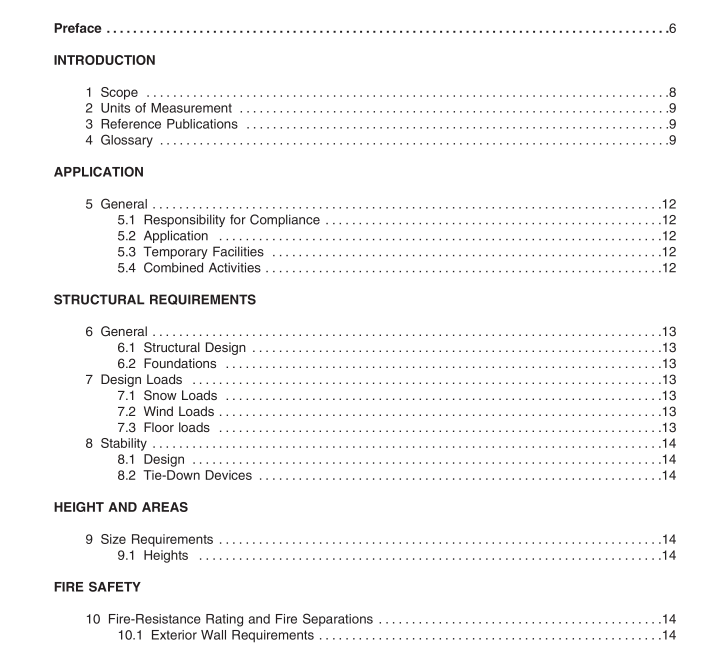UL 2600:2017 free download CAN/UL 2600:2017, Relocatable Structures
1 Scope
1.1 This standard provides the requirements for modular built relocatable temporary structures.
1.2 Relocatable structures for temporary use are a form of modular construction, built in an approvedoffsite facility, designed to be transported to a location, assembled, and utilized.During the life of thesestructures they may be used in several different locations.
1.3 The buildings constructed under this standard are permitted to be of combustible construction ornoncombustible construction,used singly or in combination,
1.4 This standard specifies requirements including, but not limited to:
a) National Building Code of Canada objectives:
i) Safety;
ii) Health; and
ili) Fire & structural protection of buildingsb) ldentification and labelling
1.5 This Standard applies to:
a) A one storey building
i) Without sleeping accommodation, that is not more than 1 200 m2in building area,and if sprinklered, is not more than 2 400 m2in building area,and
ii) With sleeping accommodation, that is not more than 600 m2in building area,and ifsprinklered, is not more than 1 200 m2 in building area, and
b) A two storey building
i) Without sleeping accommodation,that is not more than 800 m2 in building area, andif sprinklered, is not more than 1 200 m2 in building area, and
ii) With sleeping accommodation, that is not more than 600 m2 in building area,and ifsprinklered, is not more than 9o0 m2 in building area.
1.6 A building described in Clause 1.5 is permitted to consist of one or more transportable modulesspecifically designed to be readily relocatable and usable without permanent foundations.
2 Units of Measurement
2.1 Only metric Sl units of measurement are used in this Standard. lf a value for measurement is followedby a value in other units in parentheses, the second value may be approximate.The first stated value isthe requirement.
3 Reference Publications
3.1 See Annex A for a list of publications referenced in this standard.Any undated reference to a codeor standard appearing in the requirements of this standard shall be interpreted as referring to the latestedition of that code or standard. When the latest edition of a standard is not applicable, the appropriateedition is indicated accordingly in Annex A.
4 Glossary
4.1 Access to exit – part of a means of egress within a floor area that provides access to an exit servingthe floor area.
4.2 Appliance – a device to convert electrical energy or fuel into thermal energy and includes allcomponents,controls,wiring and piping required to be part of the device by the applicable standardreferred to in this Standard.
4.3 Authority having jurisdiction – a safety codes officer in the building discipline exercising authoritypursuant to designation of powers and terms of employment in accordance with the regulations of thejurisdiction.
4.4 Building – any structure used or intended for supporting or sheltering any use or occupancy.
4.5 Building area – the greatest horizontal area of a building above grade within the outside surface ofexterior walls or within the outside surface of exterior walls and the centre line of firewalls.
4.6 Combustible – a material fails to meet the acceptance criteria of CAN/ULC-S114,Test forDetermination of Non-Combustibility in Building Materials.
4.7 Combustible construction – type of construction that does not meet the requirements fornoncombustible construction.
4.8 Constructor – a person who contracts with an owner or their authorized agent to undertake a project,and includes an owner who contracts with more than one person for the work on a project or undertakesthe work on a project or any part thereof.
4.9 Dead load – the weight of all permanent structural and non-structural components of a building.
4.10 Dwelling unit – a suite operated as a housekeeping unit, used or intended to be used by one or morepersons and usually containing cooking, eating, living, sleeping and sanitary facilities.
UL 2600:2017 free download
