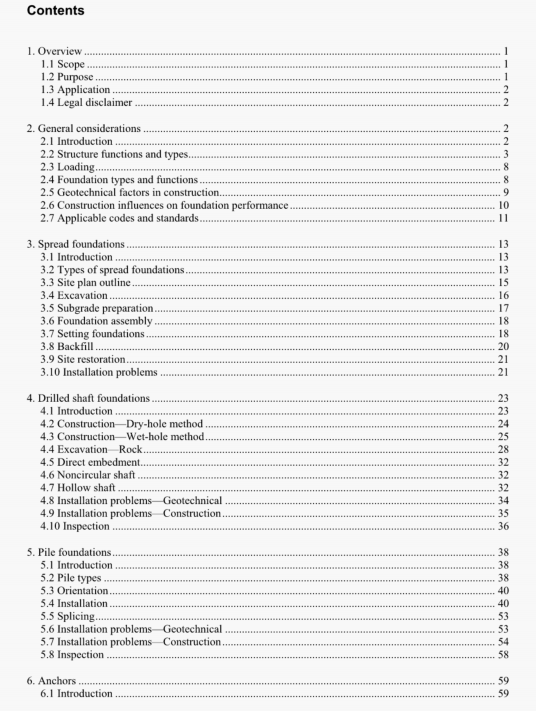IEEE 977:2010 pdf free download.IEEE Guide to Installation of Foundations for Transmission Line structures.
3.3 Site plan outline
A site plan, or a tower site construction layout plan. can serve as a basis for an informal discussion between the contractor and the owner, or it may be the basis for a formal signed document on how the foundations will be installed at a given site. The three basic parts of this outline would be as follows:
a) Tower site information
b) Tower foundation construction survey
c) Foundation site information
3.3.1 Tower site information
The tower site information would include all the limitations and restrictions on the mobilization, operation, and demobilization of the equipment required to install a spread foundation. Sonic of the factors that would need to be addressed would be as follows:
a) Restrictions on points of entry to tower site
b) Equipment limitations on site
c) Underground and overhead utilities
d) Existing structures on site
e) Clearing restrictions
f) Presence of surface water
g) Environmental restrictions
3.3.2 Tower foundation construction survey
The tower foundation construction survey establishes the foundation center hub, reference hubs, elevations, and required depth of excavation. Before excavation can begin, the lower foundations must be marked (staked), and the depth of excavation must be computed. Ground staking includes establishing a reference point (RP) hub to the pit center (PC) for each foundation. The elevation of the RP hub is established, and the depth of cut from this hub is computed. The hub will be used during excavation to control the depth of the excavation.
During the staking process, a PC stake and depth of cut at PC is established. The four corners of large excavations also should be staked. The dimensions used to establish these corners are the dimensions of the grillage or pressed plate foundation to be set, plus 300 mm (12 in) on all four sides. For cast in-place concrete foundations, where the concrete is placed against native material, the corner dimensions should match the foundation excavation dimensions.
3.3.3 Foundation site information
Foundation site information would include the following:
a) Access to foundation sites
b) Foundation assembly site
c) Spoil pile management
d) Erosion control measures
Access to the foundation sites, and the sequence of excavating each foundation, must he planned to avoid undercutting other sites. This planning is especially critical fbr steep slopes or tower sites with limited working space. Access limitations may require that only one spread foundation at a time be excavated, assembled, set, and backfilled.
Many steel spread foundations, especially high-capacity grillage foundations, require a large level area to assemble the foundation prior to setting. This area needs to be planned for. Large excavations often are required for spread foundations, which require a spoil pile management plan. This excavated material usually is used for backfill. The organic topsoil and fines often need to be separated so that they can be replaced as top soil and be used adjacent to the foundation. On sleep slopes, this spoil pile must be restrained from sliding down the slope. This spoil pile also must be protected from wind or water erosion. During heavy rains, the backfill material needs to be covered to control the moisture content, within allowable limits, to ensure proper compaction.
IEEE 977:2010 pdf free download
