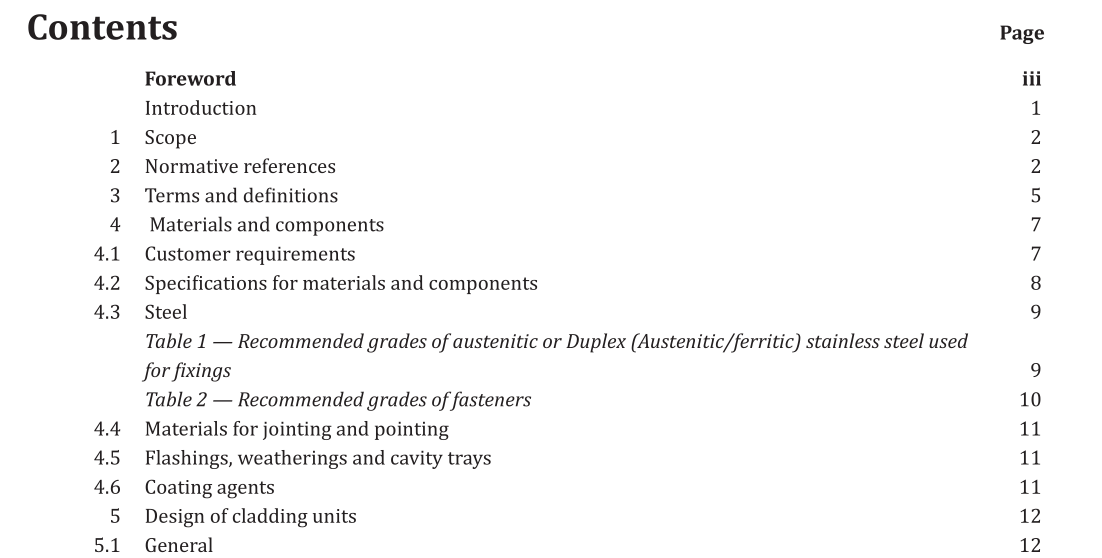BS 8297:2017 pdf download.Design, manufacture and installation of architectural precast concrete — Code of practice
1 Scope
This British Standard gives recommendations and guidance for the design, manufacture, transport and installation of architectural precast concrete units in the form of: a] units supported by and fixed to a structural frame or wall to perform a cladding role; NOTE These might be part of the external envelope or separate elements, such as columns and balconies. b] units which may neither be associated with, or form part of, a building; c] units used as permanent formwork in part or in whole, but limited to architectural elements; and d) the architectural function of a sandwich panel (see 3.7.3). It includes recommendations on the measures which are to be taken to provide for permanent and temporary movements and tolerances of the structure, to enable the cladding to perform its function satisfactorily. It gives the minimum standards needed and the materials and methods of fixings most frequently used. It applies to new buildings but many provisions might be applicable to alterations or refurbishment of existing buildings. Guidance is given on the quality of the finished product and verification of performance. The design recommendations given in this British Standard are based on limit state design principles. This British Standard is intended to be used in conjunction with BS EN 13369:2013 and BS EN 13670, but provides comprehensive guidance specifically in relation to architectural precast concrete cladding and therefore takes precedence in the items addressed. This British Standard does not provide recommendations relevant to units incorporating glass fibre reinforced concrete [GFRC/GRC), semi-dry or small wet-cast masonry units instead of larger architectural wall cladding panels (see BS 1217), nor the design of the supporting structure to which the units might be attached.
5.2.2 Initial handling
The most severe loading case is often the demoulding and initial handling. Load factors should be used that are appropriate to the method of lifting, type of mould, and subsequent handling. In addition to the self-weight of the element, allowance should be made for adherence to the mould.
NOTE 1 As an example, for complex profiles in a timber mould, this adherence can be significant and be considerably more than when using a steel mould, particularly if tilting moulds are used.
NOTE 2 Concrete strengths are likely to be relatively low at this stage.
Appropriate dynamic (snatch) factors should be included to take account of crane types and speed of lifting.
5.2.3 Design analysis
Design cases generally fall into two types, flexural design due to self-weight and wind, and shear design at supports. Flexural design should take account of features such as false joints and architectural recesses which reduce the effective depth of the section.
NOTE Where supports consist of integral concrete corbels, a strut and tie analysis is normally used.
The point of application of loads, which could be affected by shims etc, should be taken into account.
5.3 Thickness of concrete cover to reinforcement
5.3.1 General
Minimum concrete cover should be provided in order to ensure the safe transmission of bond forces,the protection of the steel against corrosion and adequate fire resistance. Nominal cover should allow for depths of any surface profiles or finishes.
NOTE1 See BS EN 1992- 1-1:2004+A1, 4.4.1.2 and BS 8500.
NOTE 2 Where plain CEM I cements are required for colour and consistency BS EN 13369:2013, Table A.2 may take precedence.
BS 8297:2017 pdf download
