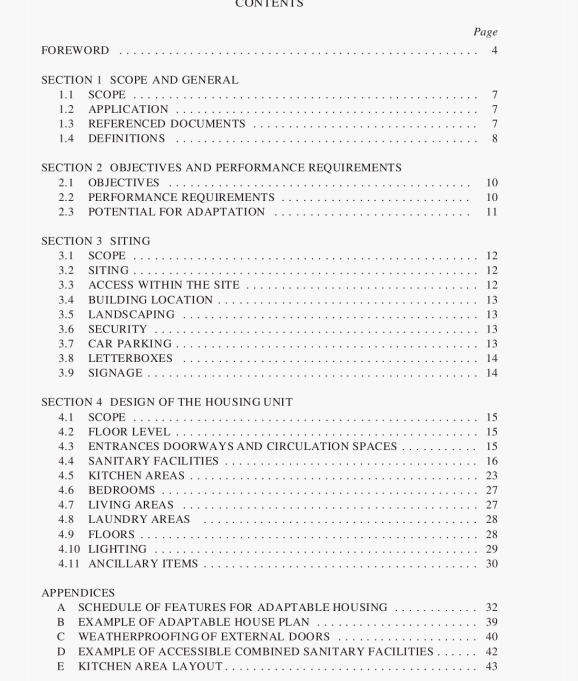AS 4299:1995 pdf – Adaptable housing.
3.2 srrixc;
3.2.1 Site location When selecting a site for lifetime accommodation, the following factors should be considered:
(a) Community facilities.
(b) Transport.
(C) Roads and footpaths.
(d) Location in relation to busy roads.
3.2.2 Site gradient When choosing a site, the external circulation and use of open areas should be considered. A level or gently sloping site of up to 1:14 maximum gradient may prove more economical to develop and easier to move around in. This Standard does not preclude the selection of steeper sites provided the finished development provides wheelchair access to facilities external from the dwelling.
3.3 ACCESS WITHIN THE SITE
3.3.1 General The development shall be suitable for people with varying degrees of mobility so that, as a minimum, access for people with disabilities is available to at least one entry to the adaptable housing unit.
Consideration should be given to the following:
(a) Provision of on-site turning area for vehicles.
(h) Access for emergency vehicles.
(c) Visibility of street names and numbers. See also Clause 3.9.
(d) Driveway location with regard to residents’ safety and security.
3.3.2 Accessible pathway An accessible path of travel from the street frontage carpurking area or drop-off point shall he provided to all adaptable housing units. As a minimum, this accessible path shall comply with AS 1428.1 and shall he continuous, slip-resistant, hard- surfaced and shall not incorporate any step. stairway or other impediment which would prevent it from being safely negotiated by people with disabilities. It is advisable for walkways to be provided with passing areas, as specified in AS 1428.2.
Where ramps are essential, an alternative route using steps with a greater going to suit users of walking frames may he considered, as specified in AS 1428.2.
It is recommended that any paths and walkways additional to the above accessible pathway be continuous, slip-resistant, hard-surfaced with gradients complying with AS 1428.1.
3.3.3 Residential developments In addition to the requirements in Clause 3.3.1. where housing units are within a residential development, consideration should be given to the following:
(a) Access for people with disabilities should he available to all common use facilities including carpark. letterbox area, laundry and clothes drying area, garbage disposal area and at least part of the garden.
3.4 BUILDING LOCATION Where the housing unit is part of a residential estatedevelopment,it is desirable for buildings to be sited so that residents can enjoy a reasonablebalance between neighbourhood security and privacy.
3.5 LANDSCAPING When considering landscaping,both on a private allotment andwithin a residential development,attention shall be given to the following:
(a) Paths and walkways to the entrance of the adaptable housing unit (see Section 3.3.2)
shall be continuous,hard surfaced and shall comply with AS 1428.1.A gravel surface,for example,would not be suitable. The surface shall be slip-resistant in accordancewith the requirements of AS/NZS 3661.1. Paths should not be located beneath treeswith heavy leaf fall.
AS 4299:1995 pdf – Adaptable housing
