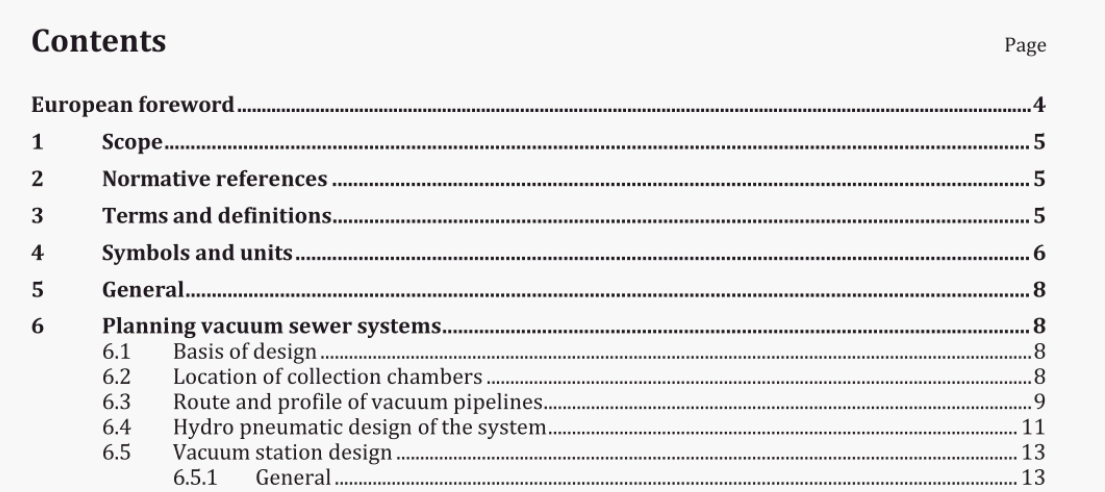BS EN 16932-3:2018 pdf download.Drain and sewer systems outside buildings – Pumping systems Part 3: Vacuum systems
6 Planning vacuum sewer systems
6.1 Basis of design
Foul wastewater flow rates into the vacuum system shall be established in accordance with EN 16933-2. The design peak, the minimum and the 24 h average foul wastewater flow rates shall be established. Infiltration and other extraneous water flows shall also be taken into account. The designer shall state the average air and water flows for which the system is designed, the peak flow (litres per second) used in the design and how the dynamic and static head losses have been calculated. Where a vacuum system intercepts wastewater from a gravity or pressure system or accepts wastewater from commercial or industrial sites, the design performance criteria shall be specified, including the peak flow.
6.2 Location of collection chambers
The decision on whether each property has its own collection chamber or whether properties have common collection chambers should take account of: a) the costs; b) the ease of identifying the-origin of any debris causing a blockage; c the levels of the incoming drains; and d) the available space. Collection chambers should be located close to the properties served in order to keep the lengths of drain pipes to the chambers short. They can be located on private property (particularly where each property is served by an individual collection chamber) or on public ground [e.g. in streets or footways). However, they shall always be accessible for maintenance by the operator of the vacuum system unless an isolation valve is provided on the vacuum drain in an accessible location. The type and costs of chambers shall be considered, e.g. whether they need to have watertight frames and covers, and whether they need to bear traffic load.
6.3 Route and profile of vacuum pipelines
The route and profile of vacuum drains and sewers should be planned taking account of the following: a) the numbers and locations of the collection chambers (see 6.2); b) avoiding up-hill movement of wastewater where possible; c minimizing the length of the vacuum pipelines; d) avoiding obstacles (e.g. ditches, watercourses, major roads, railways) where possible; e] maintaining a minimum 1:500 downslope gradient in the slope sections. However, this minimum gradient should be increased where normal construction tolerances (see Clause 11) cannot be achieved, for example when using trenchless construction methods; f short radius bends (R < 3 x DN) should be avoided; g) limiting the height of each lift section to no more than 1,5 m -a series of smaller lifts is preferable to a single high lift; h) limiting the distance between lift sections to no less than 6 metres on vacuum sewers and 1,5 m on vacuum drains;
BS EN 16932-3:2018 pdf download
